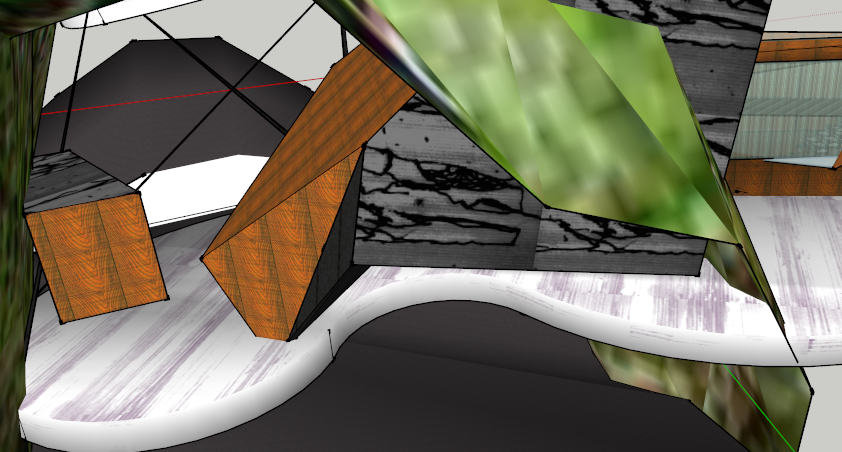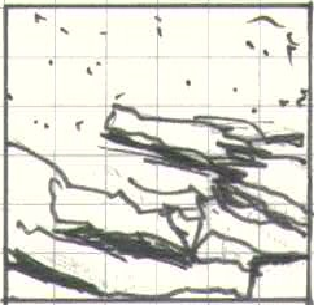Powered by Blogger.
Archive for 2014
The Bridge - Images and Animation
5 Images
Extra Images
 |
Bridge is supported by red legs in flattened ground. Red legs camouflage into landscape. |
 |
Model of bridge (top view) |
 |
Model of bridge (side view) |
 |
Model of capsule |
 |
Model of folly |
Animation (with moving element)
Link to Model (Lumion and SketchUp): https://www.dropbox.com/sh/p37739d749sho3i/AACKKe_NyzeWfk5CqvxdxJWva
Thursday, May 29, 2014
Wednesday, May 21, 2014
The Bridge - MashUp Architecure Theory
If you have a building which is only about the present, it will age very quickly. Buildings , because they last such a long time, everything must remain possible, it must be designed for instability. Architecture should be in unison with the changing world. To be an architect, you have to become very gentle, very calm and extremely sensitive about life, and the uncertainty and instability that comes with it.So rather than segregate or catergorize architecture as just buildings, architecture should be tactical landscapes, designed for making connections, to link the personal and the visual, the human and the material, or history and future.
Original Articles:
Ettore Sottsass: the godfather of Italian cool:
http://www.theguardian.com/artanddesign/2014/may/18/ettore-sottsass-review-godfather-italian-cool-memphis-collectiveOld, Good Things Seen Anew:
http://www.nytimes.com/2014/05/08/garden/old-good-things-seen-anew.html?_r=0
Tactical Landscapes:
http://www.archpaper.com/news/articles.asp?id=7329
Monday, May 5, 2014
THE SPACE BETWEEN-5 images and electroliquid aggregation
“Why still speak of the real and the virtual, the material and immaterial? Here these categories are not in opposition, or in some metaphysical disagreement, but more in an electroliquid aggregation, enforcing each other, as in a two part adhesive.”
-Lars Spuybroek, [1998] Motor Geometry, Architectural Design, Vol 68 No 5/6, p5
Concepts
Himmelb(l)au: Extolled the virtues of
an architecture: "that bleeds, exhaust that turns or even breaks."
+
Gaudi: An artist must obey
creation. Reconcile architecture and nature. Write a story about the land.
=
Himmelb(l)au's part would have bold shapes pointing to one direction so it looks dynamic. Gaudi's part is curved and mimics the landscape. The monument should give different experiences depending on the time of the day and the angle of viewing. The monument would camouflage into the landscape from a distance. From a high angle the lower (Gaudi) part would camouflage in the waterfall while from a low angle, the upper (Himmelblau) part would camouflage into the mountain and sky.
Monument in landscape

The lower part of the monument is pure white and mimics falling water, hence "reconciles architecture and nature" and exemplifies the natural and artificial "enforcing each other".
Textures used: strips 1 and 5 (light, medium and dark)
Link to Lumion files: https://www.dropbox.com/sh/znbg2fah9ind0no/8aHYRFvcqv

THE SPACE BETWEEN-Landscape and Monuments in progress
Landscape
I wanted to create a waterfall for the monuments. This became the most difficult part of the project as it required a SketchUp model of the waterfall to be made first then adapted into the lumion landscape. The below images shows the waterfall SketchUp model and the final landscape in Lumion.
Monuments
SketchUp model of monuments with some textures applied.
Sunday, May 4, 2014
THE SPACE BETWEEN - 36 Textures
I have chosen to divide the 36 squares into sets of 6 and arrange them into strips of textures. I have used various media (pencil, pen, watercolour, soft pastels and photoshop) to create the textures. Each set of texture is created specifically for the two architects: Antoni Gaudi and Coop Himmelb(l)au. For example, For example, for Antoni Gaudi, whose architecture have organic forms and are inspired by nature, hence the corresponding textures (first three strips) are either patches of colour that does not follow a pattern, or made up of rounded shapes. Himmelb(l)au, however often uses very bold geometry hence the textures (last three strips) are composed of triangles or series of straight lines. I avoided overly complicated textures for both architects.
Friday, May 2, 2014
Monday, March 31, 2014
DATUM-Animations and link to 3D Warehouse Model
Animation 1
Animation 2
Animation 3
Model on 3D Warehouse
*THERE ARE A FEW MORE ANIMATIONS ON MY YOUTUBE ACCOUNT, BUT JUST POSTED THREE ON THE BLOG. YOU CAN CHECK OUT THE OTHERS IF YOU ARE INTERESTED.
DATUM-7 Images of Developed SketchUp Model for Experiment One
 |
| Overview |
 |
| Front |
 |
| Left |
 |
| Stairs connecting showroom and lower ground level (Revival Cycles Studio). The lower ground level consists of two curved platforms suspended to each other. Stairs also suspended to the platform. |
 |
| Top level: Heston Blumenthal's Studio |
 |
| Stairs connecting showroom and top level |
 |
| Section |
DATUM-Original Textures on Model
 |
| Section of basement with original textures |
 |
| Section of basement with original textures |
 |
| Texture on balustrade |
 |
| Texture 1 on underground level |
 |
| Texture on basement platforms |
 |
| Texture 2 on underground |
 |
| Close up of underground level stairs with textures |
 |
| Texture on central skeleton of stairs |
 |
| Texture on stairs |
 |
| Roof of top level, and walls and ceilings of showroom with same texture |
 |
| Texture of roof and ground level walls and ceilings |
 |
| Top sets of stairs with texture |
 |
| Texture of stairs down to showroom |







.jpg)
































